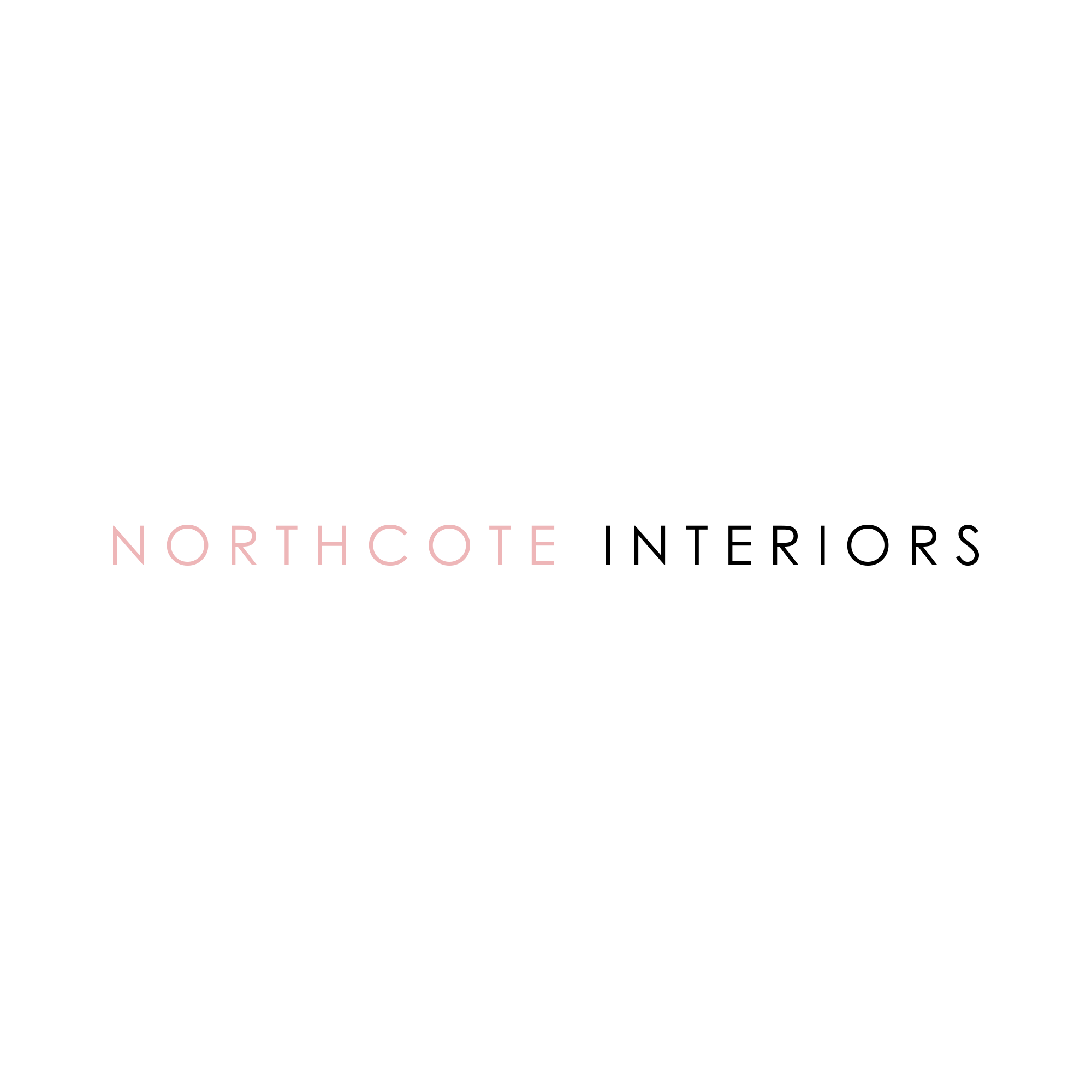Northcote Interiors took this project from concept to completion. This property in Blackheath felt tired, needing a renovation throughout, the brief was to provide a turnkey service for the owner to ready the property for sale.
A separate kitchen and reception room deprived this victorian terrace of natural light, making the rooms feel tight, whilst the entrance directly into the reception room gave a lack of privacy. There was no dining area which we felt was important for this home to appeal in a competitive market.
A new open plan layout was introduced for modern living, and the all glass rear extension instantly flooded the ground floor with light. This, paired with internal crittall style doors, allowed us to create a bright hallway and keep the reception room shy from the front door entrance.
The bathroom layout was reworked to allow space for a larger shower and towel rail.
Our favourite part? Has to be the glass extension with bifold doors. Rain or shine, the glass structure gives a feeling of hosting in the property’s beautiful garden.
Northcote Interiors handed the property back to our client fully dressed and styled ready for viewings.


















