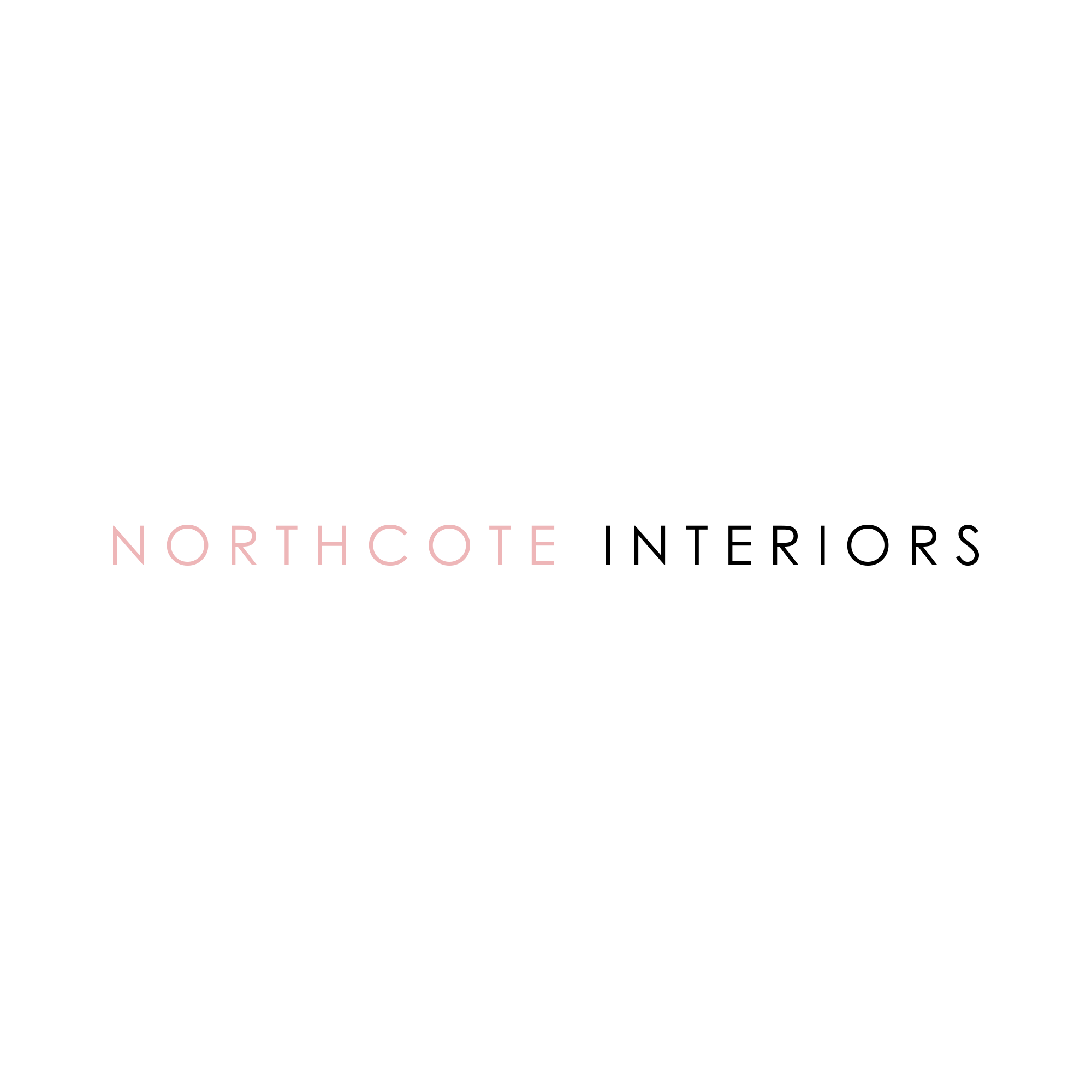Northcote Interiors were approached to re-design this new build home in Rayleigh, Essex.
Minor structural works to the downstairs opened up the space better suiting the clients needs. Colour and texture were added throughout to what was a blank canvas. New flooring was laid throughout the ground floor adding a dramatic change to what was previously installed.
The master bedroom is home to new furniture and a pop of colour, making the room cosier and more inviting.
We sourced furniture and soft furnishings throughout the home to the clients taste.
As well as new hardware and fittings to the existing kitchen.
Bespoke wall panelling was installed in the living area, finished in a blue grey whilst walls were painted in off whites and neutrals, giving the space a timeless yet contemporary feel.
Our favourite part? The downstairs toilet which is home to a bold Cole & Sons wallpaper and some quirky monkey features.
















