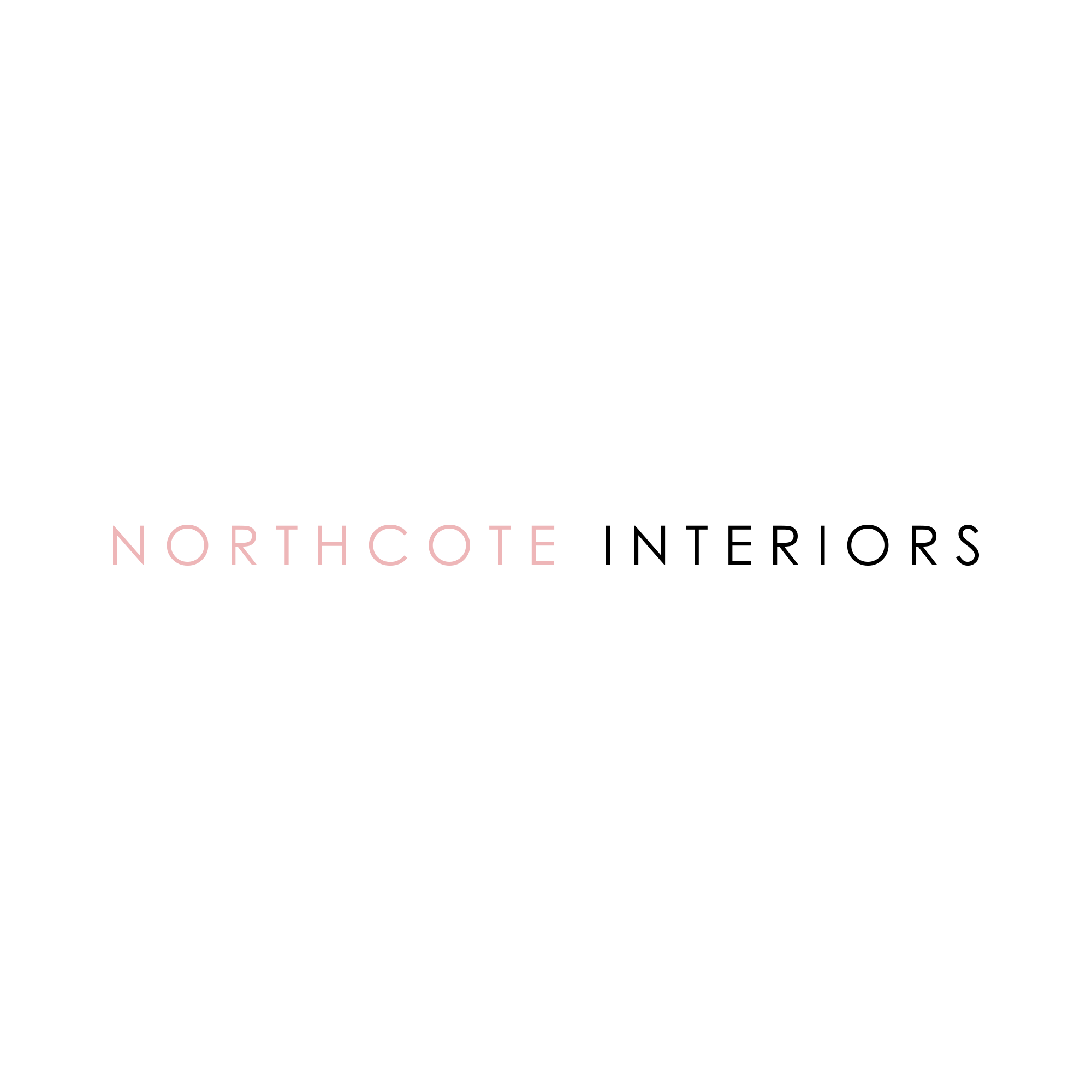With practicality being essential on this Mayfair project, Northcote Interiors were commissioned for planning, design and build to turn an awkward floor plan into a functioning office space whilst maintaining a high standard of design for the business’ client facing offering.
We worked with our client to establish the ‘must haves’ and the design element evolved from there, maintaining a close relationship throughout. Despite limitations, the best use of space was achieved by carefully reallocating partitions, allowing for a new boardroom and communal kitchen space, complete with dining area.
Desks for additional headcount were integrated into the layout, allowing for an expanding team, giving the business longevity in their new premises.
Our favourite part? The bespoke floor to ceiling bookcase and ladder designed specifically to fit their files.
*Limited Imagery of this project due to the confidential nature of the client’s business.








